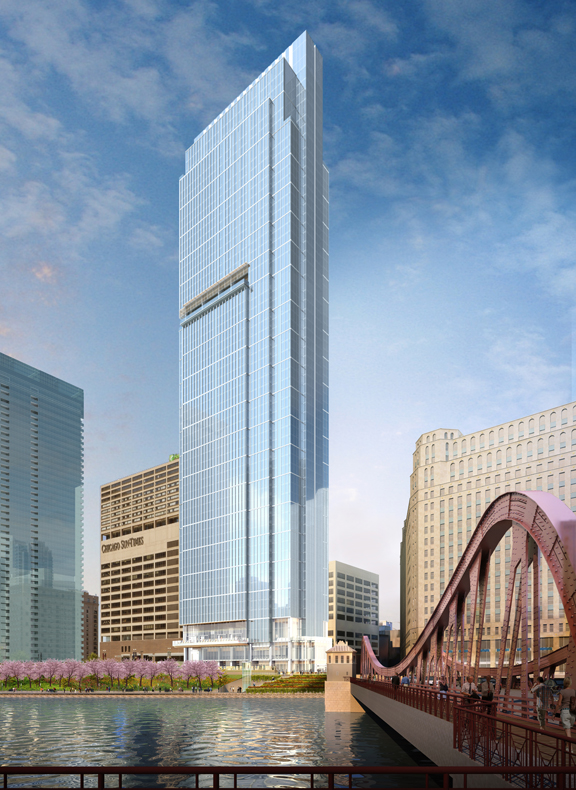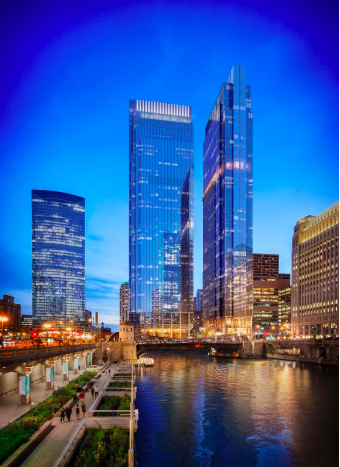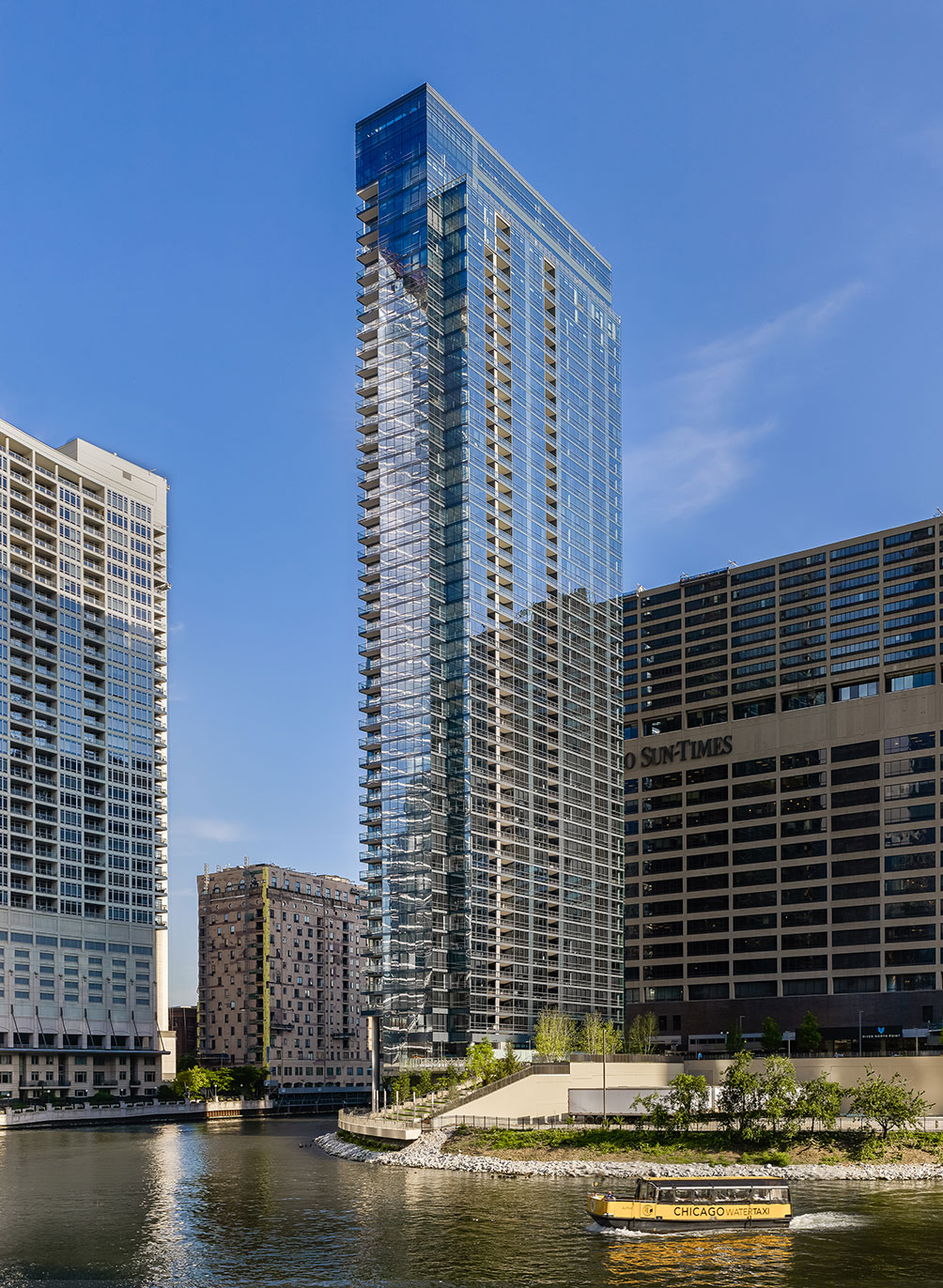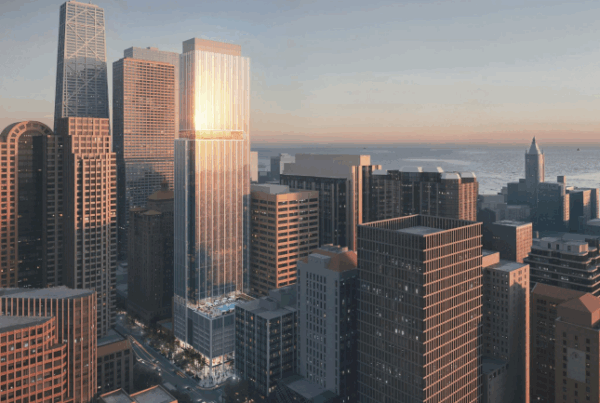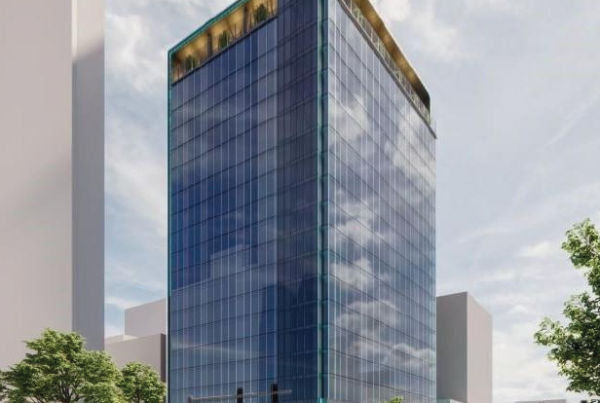Project Description
Three high rise buildings (525’, 750’ and 950’ tall) containing a combined 3,760,000 square feet of floor area containing 1,410 residential units, 450 hotel rooms and 1,285 parking spaces, along with office, retail and accessory and related uses.
- Wolf Point West: 343 W. Wolf Point Plaza, 509 apartments and a mix of studio, one, two and three-bedroom floor plans.
- Wolf Point East: 313 W. Wolf Point Plaza Drive, includes 700 for-rent multifamily units and 3,500 square feet of retail space.
- Wolf Point South (aka Salesforce Tower): 333 W. Wolf Point Plaza, commercial office tower with 25,000 square feet of retail space.
Review project details in Reilly Reports:
Neighborhood: River North
Status:
- Approved by Plan Commission: January 2013
- Passed City Council: March 13, 2013
Click here for a list of improvements and public benefits successfully negotiated by Alderman Reilly.
