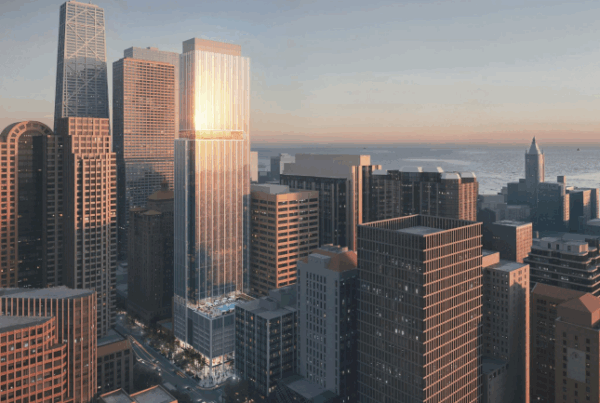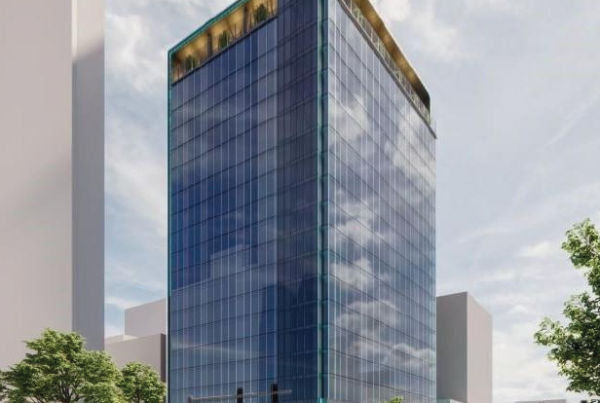Project Description
A proposed planned development, submitted by Chicago 601 Randolph LLC, for the property generally located at 601-611 W. Randolph Street. The applicant is proposing to rezone the subject property from DX-7 (Downtown Mixed-Use District) to Business Planned Development. The applicant proposes a construct a 15-story office building, with an overall height of 211 feet, containing 1,770 square feet of retail on the ground floor and office space on the floors above. The existing office building at 601 W. Randolph will remain. No parking is provided. The applicant will be using the Neighborhood Opportunity Fund Bonus to increase the allowable FAR (Floor Area Ratio) from the base 7.0 to a maximum of 11.5.
Review project details in Reilly Reports:
Neighborhood: West Loop
Status:
- Approved by Plan Commission: October 2020
- Passed City Council: December 16, 2020


