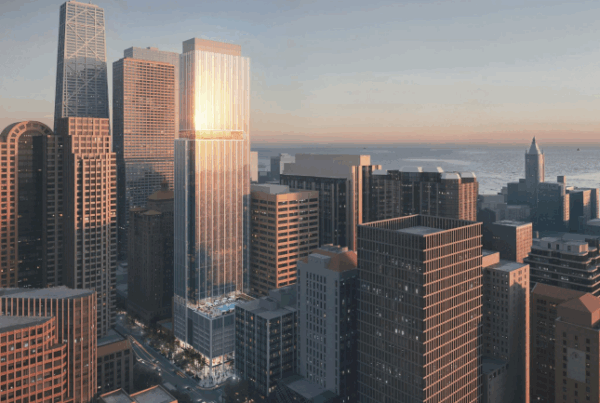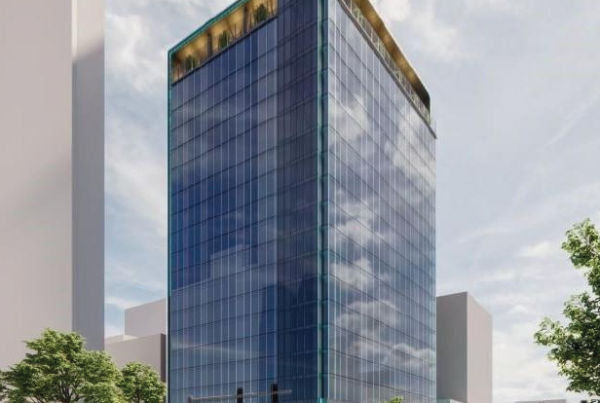669 North Michigan Avenue
Project Description:
A 56-story mixed-use tower is proposed for the northeast corner of Michigan Avenue and Erie Street. Plans call for 498 residential units and 26,531 square feet of retail located on the ground and second floors. The project includes 199 off-street parking spaces with garage access through the existing curb cut on Erie Street.
Service functions will be reached from the alley on the east side of the site. A majority of the building’s ground floor east elevation would be set back five feet from the property line, effectively widening the alley from 14 feet to 19 feet wide, improving circulation for delivery trucks and neighboring properties. Three enclosed loading berths, a dedicated trash compactor berth, and 200 bicycle parking spaces are included.
The proposal retains the mature street trees along Michigan Avenue, and incorporates additional landscaping along Erie Street to enhance the pedestrian experience. The building is designed to meet LEED sustainability standards and to support walking, biking, and transit use. Click on the following links to review project details and traffic study.
This project represents continued private investment along the Magnificent Mile and supports efforts to keep Michigan Avenue an active and attractive corridor for residents, businesses, and visitors.
The proposal will be reviewed at an upcoming Chicago Plan Commission meeting and requires subsequent City Council approval.
Review project details in Reilly Reports:
- September 19, 2025
- September 26, 2025
Neighborhood: Streeterville
Status:
- Proposed: As part of Alderman Reilly’s transparent community review process, your comments and observations are welcome. Please click here to provide your feedback.


